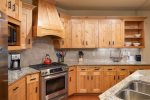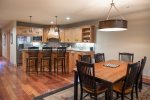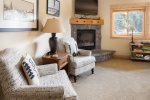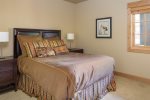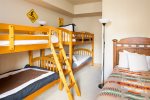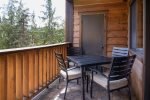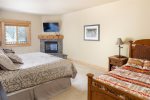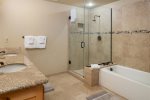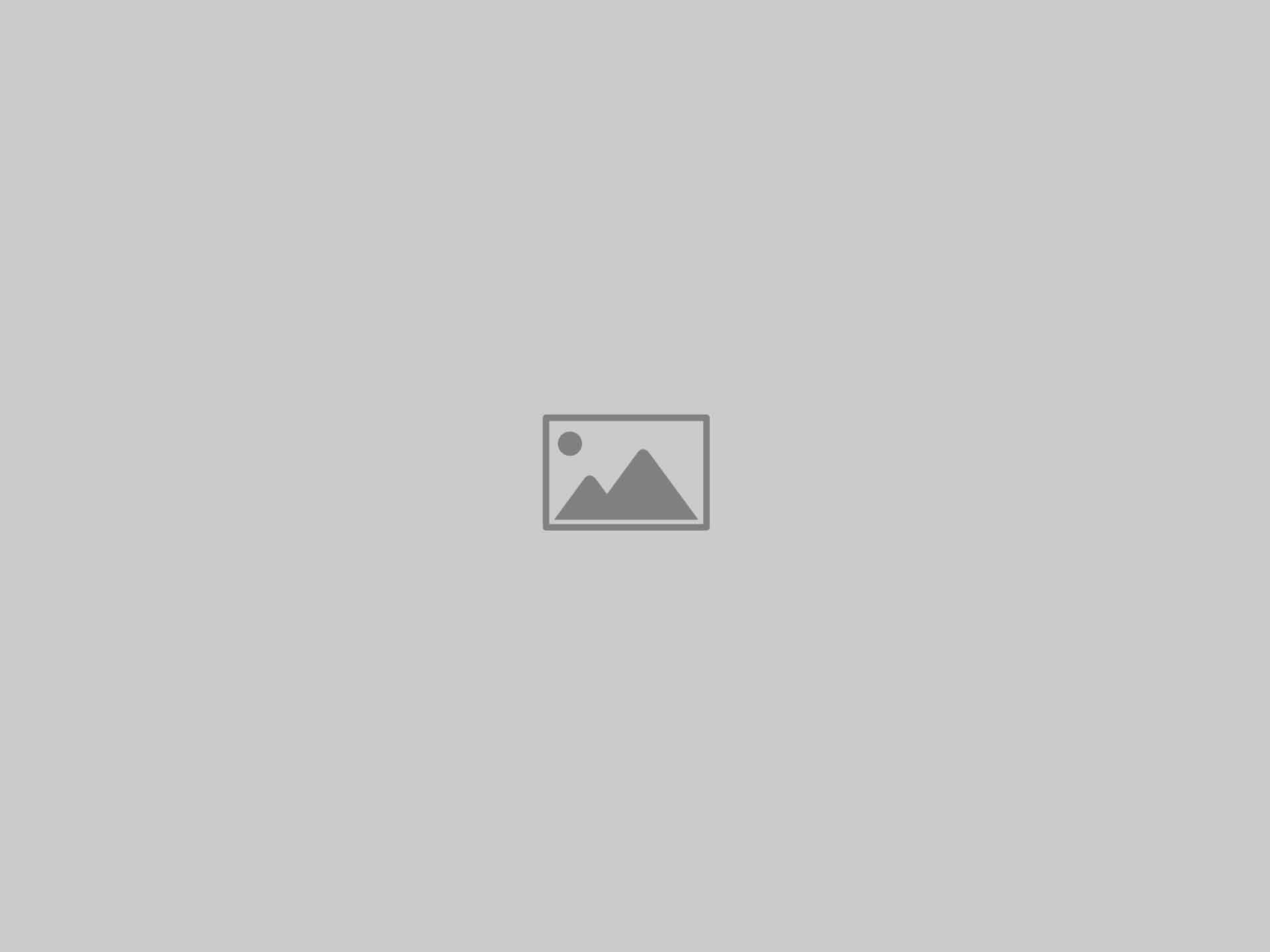Property Features
air conditioning
kitchen
laundry
non-smoking
outdoor grill
parking
patio
pets allowed
pool
satellite or cable TV
wireless internet
Sleeping Arrangement
Bedroom 1
1 King
Bedroom 2
1 Queen, 1 Double / Full
Bedroom 3
2 Bunk Beds, 1 Twin
Description
This beautiful lakeside suite features clean and modern decor with a touch of southwestern flare, making this unit feel open and welcoming.
With a gourmet kitchen breakfast bar and large dining room table, this suite is ideally suited for family gatherings and entertaining. The comfortable leather sofa with recliners is perfect for watching a movie on the flat-screen TV by the fire. Vintage black and white photographs from the Oregon Historical Society depicting life in Government Camp and on Mt. Hood are featured artwork in this unit. With quick access to the exercise facility and access to the Grand Lodge Clubhouse amenities, this unit is sure to satisfy both the skier and non-skier alike.
Other amenities include wireless internet, two flat-screen televisions, alarm clocks equipped with iPod docking stations in each bedroom, and views of scenic Collins Lake from the patio. Feel free to also bring along your furry friend as our unit is pet-friendly.
All units are stocked with enough towels to meet the maximum occupancy and extra blankets.
As our guest, you'll enjoy exclusive access to the Gold VIP Rewards Program at Collins Lake Resort and an on-site front desk team ready to answer your questions.
Please keep in mind that this home is heated by gas and has air conditioning that can only be set at 72 degrees or above.
Features: 1876 Square Feet
Max Occupancy: 8
Bedrooms: 3
Baths: 2
Stairs: No - this home is single level, with elevator access from the garage. May not be 100% wheelchair accessible (showers, bedrooms, living room). Please refer to unit pictures & call front desk with any specific questions.
Pets Allowed: Yes - $100 one-time fee per pet
Sleeping Arrangements:
Master Bedroom: King
Guest Bedroom: Queen and Full
Den (Private Den with Door): Two Twin Bunks and Twin
Loft (Penthouse Only): No
Living Room Sleeping: No
With a gourmet kitchen breakfast bar and large dining room table, this suite is ideally suited for family gatherings and entertaining. The comfortable leather sofa with recliners is perfect for watching a movie on the flat-screen TV by the fire. Vintage black and white photographs from the Oregon Historical Society depicting life in Government Camp and on Mt. Hood are featured artwork in this unit. With quick access to the exercise facility and access to the Grand Lodge Clubhouse amenities, this unit is sure to satisfy both the skier and non-skier alike.
Other amenities include wireless internet, two flat-screen televisions, alarm clocks equipped with iPod docking stations in each bedroom, and views of scenic Collins Lake from the patio. Feel free to also bring along your furry friend as our unit is pet-friendly.
All units are stocked with enough towels to meet the maximum occupancy and extra blankets.
As our guest, you'll enjoy exclusive access to the Gold VIP Rewards Program at Collins Lake Resort and an on-site front desk team ready to answer your questions.
Please keep in mind that this home is heated by gas and has air conditioning that can only be set at 72 degrees or above.
Features: 1876 Square Feet
Max Occupancy: 8
Bedrooms: 3
Baths: 2
Stairs: No - this home is single level, with elevator access from the garage. May not be 100% wheelchair accessible (showers, bedrooms, living room). Please refer to unit pictures & call front desk with any specific questions.
Pets Allowed: Yes - $100 one-time fee per pet
Sleeping Arrangements:
Master Bedroom: King
Guest Bedroom: Queen and Full
Den (Private Den with Door): Two Twin Bunks and Twin
Loft (Penthouse Only): No
Living Room Sleeping: No
Amenities
Additional amenities for this pet-friendly lodge include free WiFi, a master bedroom fireplace, two TVs with DVD/Blu-ray, A/C, outdoor patio furniture, and a BBQ grill.
*Condos are privately owned, and amenities are subject to change.
*Condos are privately owned, and amenities are subject to change.
Map
Calendar
| Apr - 2024 | ||||||
| S | M | T | W | T | F | S |
| 1 | 2 | 3 | 4 | 5 | 6 | |
| 7 | 8 | 9 | 10 | 11 | 12 | 13 |
| 14 | 15 | 16 | 17 | 18 | 19 | 20 |
| 21 | 22 | 23 | 24 | 25 | 26 | 27 |
| 28 | 29 | 30 | ||||
| May - 2024 | ||||||
| S | M | T | W | T | F | S |
| 1 | 2 | 3 | 4 | |||
| 5 | 6 | 7 | 8 | 9 | 10 | 11 |
| 12 | 13 | 14 | 15 | 16 | 17 | 18 |
| 19 | 20 | 21 | 22 | 23 | 24 | 25 |
| 26 | 27 | 28 | 29 | 30 | 31 | |
| Jun - 2024 | ||||||
| S | M | T | W | T | F | S |
| 1 | ||||||
| 2 | 3 | 4 | 5 | 6 | 7 | 8 |
| 9 | 10 | 11 | 12 | 13 | 14 | 15 |
| 16 | 17 | 18 | 19 | 20 | 21 | 22 |
| 23 | 24 | 25 | 26 | 27 | 28 | 29 |
| 30 | ||||||
| Jul - 2024 | ||||||
| S | M | T | W | T | F | S |
| 1 | 2 | 3 | 4 | 5 | 6 | |
| 7 | 8 | 9 | 10 | 11 | 12 | 13 |
| 14 | 15 | 16 | 17 | 18 | 19 | 20 |
| 21 | 22 | 23 | 24 | 25 | 26 | 27 |
| 28 | 29 | 30 | 31 | |||
| Aug - 2024 | ||||||
| S | M | T | W | T | F | S |
| 1 | 2 | 3 | ||||
| 4 | 5 | 6 | 7 | 8 | 9 | 10 |
| 11 | 12 | 13 | 14 | 15 | 16 | 17 |
| 18 | 19 | 20 | 21 | 22 | 23 | 24 |
| 25 | 26 | 27 | 28 | 29 | 30 | 31 |
| Sep - 2024 | ||||||
| S | M | T | W | T | F | S |
| 1 | 2 | 3 | 4 | 5 | 6 | 7 |
| 8 | 9 | 10 | 11 | 12 | 13 | 14 |
| 15 | 16 | 17 | 18 | 19 | 20 | 21 |
| 22 | 23 | 24 | 25 | 26 | 27 | 28 |
| 29 | 30 | |||||
| Oct - 2024 | ||||||
| S | M | T | W | T | F | S |
| 1 | 2 | 3 | 4 | 5 | ||
| 6 | 7 | 8 | 9 | 10 | 11 | 12 |
| 13 | 14 | 15 | 16 | 17 | 18 | 19 |
| 20 | 21 | 22 | 23 | 24 | 25 | 26 |
| 27 | 28 | 29 | 30 | 31 | ||
| Nov - 2024 | ||||||
| S | M | T | W | T | F | S |
| 1 | 2 | |||||
| 3 | 4 | 5 | 6 | 7 | 8 | 9 |
| 10 | 11 | 12 | 13 | 14 | 15 | 16 |
| 17 | 18 | 19 | 20 | 21 | 22 | 23 |
| 24 | 25 | 26 | 27 | 28 | 29 | 30 |
Available
Unavailable
Check-in
Check-out






